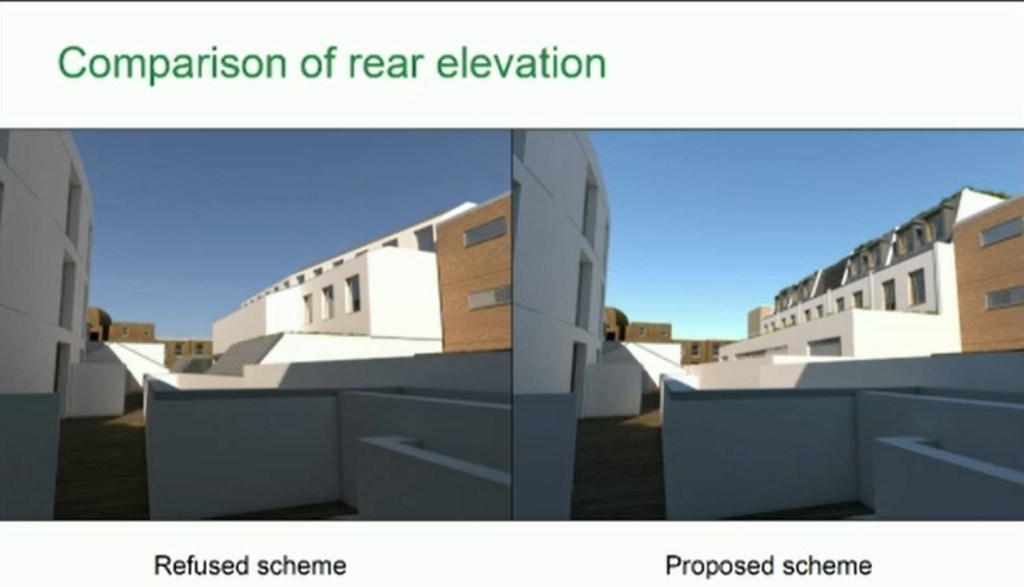A new office block near Old Street is getting the go-ahead despite residents’ concerns about loss of light in their homes.
By Julia Gregory, Local Democracy Reporter

A new office block near Old Street is getting the go-ahead despite residents’ concerns about loss of light in their homes.
The new four-storey block in Bastwick Street will replace a single-storey former car repair workshop, which was also used as a photographic studio and storage space for props.
It is in the council’s ‘Great Sutton Street’ Employment Priority Area, and Central Activities Zone, and developers hope it will support 100 jobs and space for small and medium-sized businesses.
Residents from the Pietra Lara Building in Pear Tree Street, Bastwick Street, and Central Street urged Islington’s planning committee (MARCH 7) to reject the scheme which they fear will impact on the levels of daylight and sunlight entering their homes.
According to a light survey, the impact includes a 24 per cent reduction in sunlight in one ground-floor room in neighbouring Central Street and some other homes would be affected too.
The new plan for the four-storey block with two basement levels follows a previous scheme which was rejected in June 2022 over concerns about “unacceptable harm to the amenity of nearby residential buildings through loss of daylight and sunlight receipt experienced by those properties, overshadowing to a rear garden and an unacceptable sense of enclosure.”
At the time, the planning committee also said it was an “unacceptable design”.
The developers Shoham Chelmsford Ltd went back to the drawing board, changing the height of the storeys at the back of the building, “by reducing the bulk and massing to the rear of the building, so that the upper most floors are less visually obtrusive to properties adjacent to the site,” according to a council report.
They said they also contacted residents and discussed concerns with them and reassured them that flat roofs will not be used as roof terraces, which could have affected people’s privacy at home.
The design is now inspired by the nineteenth century architecture, they said.
The council received 26 objections and one resident described how the loss of light in her living room would have “consequences on living and working conditions” at home.
She asked for the building to be ” pulled back to align with neighbours”.
Another resident, Darren Stanford, whose garden in Central Street could lose sunlight, said a reduction of 1.5m in height would make a “considerable difference”.
However, the developers said the building was designed to give the standard three metres’ height which “offices require”.
Councillor Hannah McHugh (Lab, St Mary’s and St James’) said it was “disappointing there is such a loss of light to neighbouring properties.”
The council’s planning report said the issues with overshadowing and light had been reduced, with fewer rooms affected.
Residents also had concerns about noise from plant equipment in the building and a planning condition calls for the developers to prove it meets noise guidelines.
The developers also agreed there would be no building work on Saturdays as part of the conditions as the scheme was approved.









